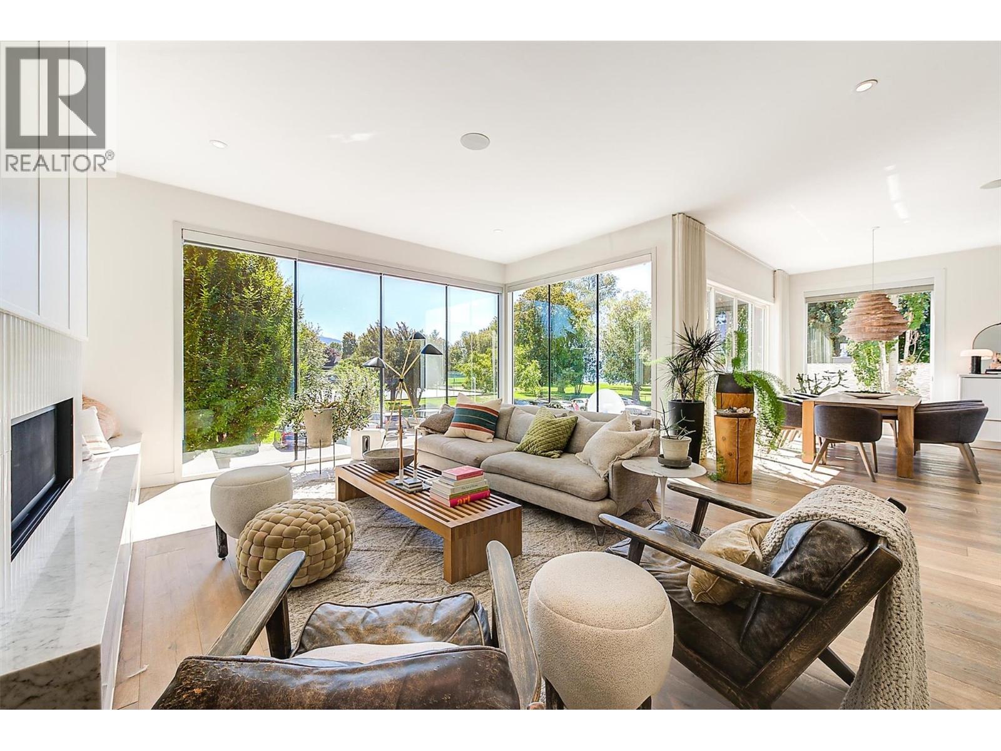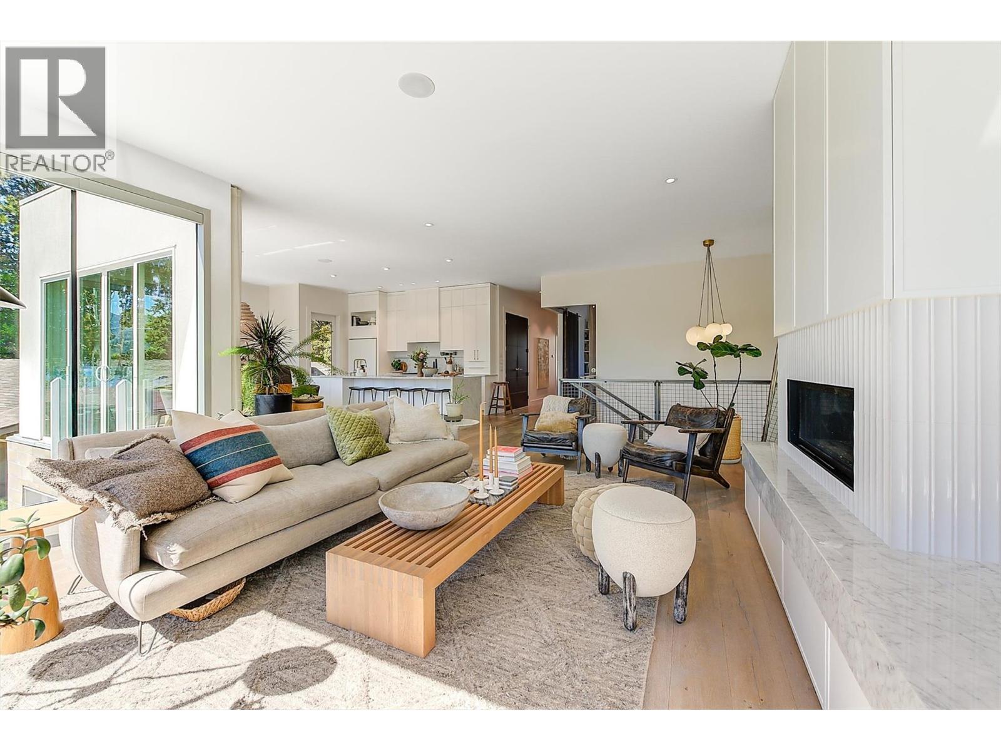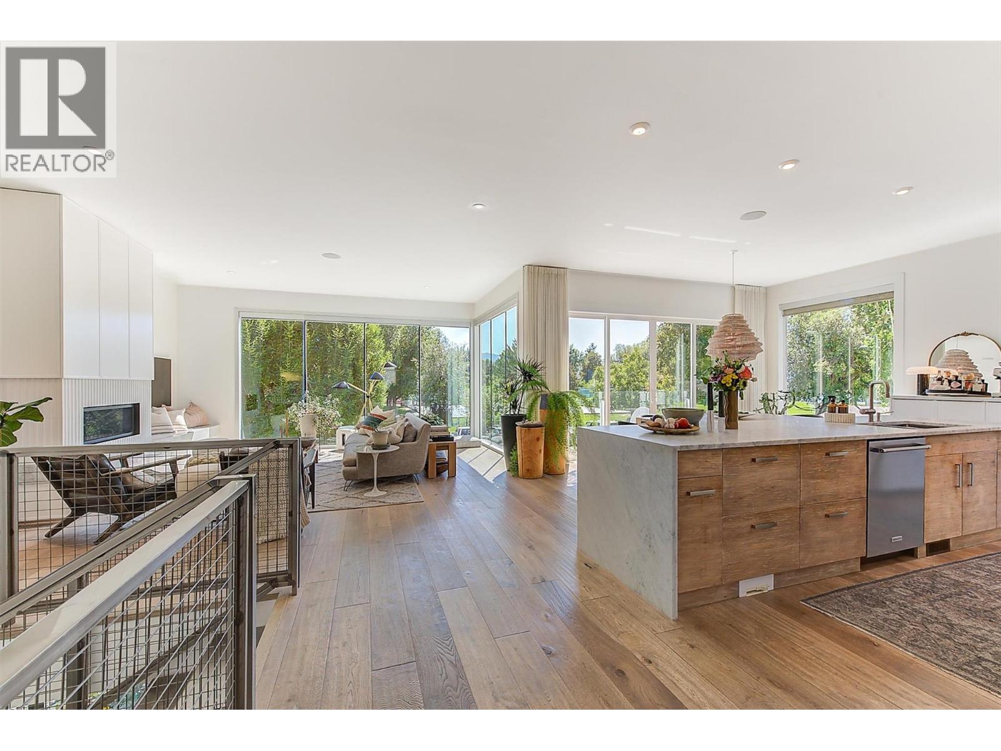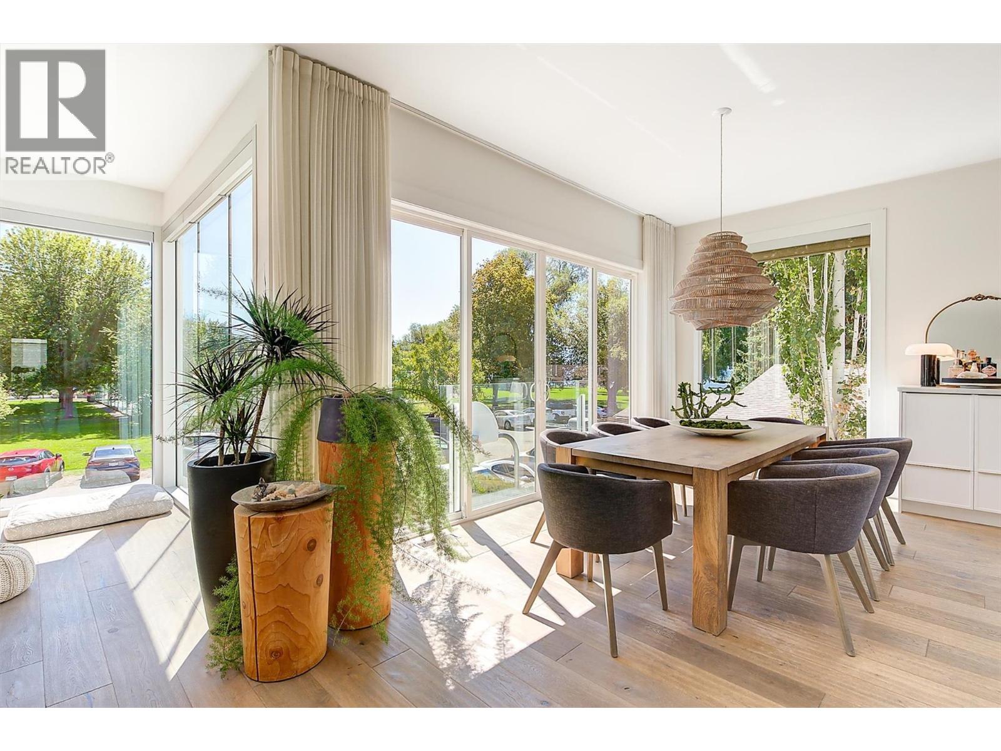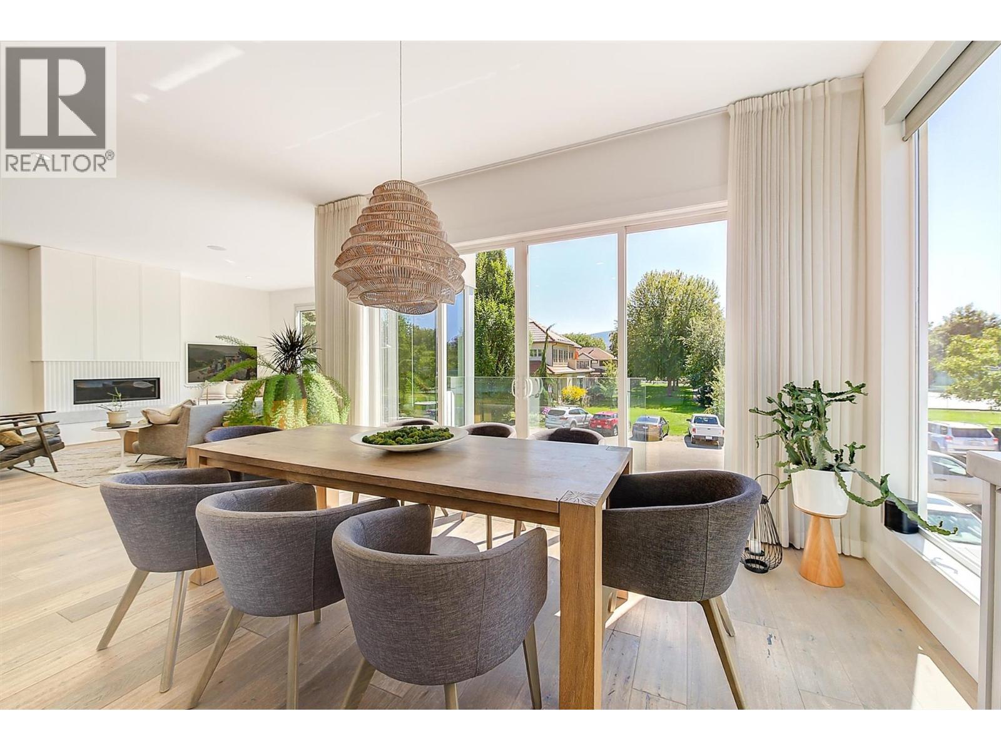3 Bedroom
3 Bathroom
3,077 ft2
Fireplace
Central Air Conditioning
Forced Air, See Remarks
Landscaped, Level, Underground Sprinkler
$2,395,000
Set in the iconic Abbott Street neighbourhood (close to KGH), directly across from the tranquil beauty of Kinsman Waterfront Park, this architecturally designed gem is more than a home - it’s a front-row seat to Okanagan living at its finest. Walls of glass blur the boundaries between indoors and out, inviting lake & park views into every corner. Spread over two levels, the home offers rooftop vistas that will take your breath away, a serene backyard oasis for morning coffee and a thoughtful floor plan with 3 bdrms + den & generous spaces designed for gathering. Think Scandinavian-inspired warmth meets modern elegance! The atmosphere is chic & welcoming featuring heated marble foyer floors, a stringer industrial steel staircase to the wide open upper level living space wrapped in windows, a chef-worthy kitchen with an oversized marble island, a dining space with double sliders opening to the park & lake beyond and a sleek linear gas f/p, set in a shiplap surround. The primary bdrm is a true sanctuary...gas f/p, soaker tub, marble & glass shower, dual sinks & large walk-in closet. The beautifully appointed walkout ground level features 2 bdrms, a full bath, family room with wet bar opening to a covered patio & private backyard. Whether you’re a busy family seeking connection to nature, a professional couple craving effortless style, or empty nesters ready to embrace your best chapter yet, this is the very definition of easy Okanagan living...with a touch of magic at every turn (id:23267)
Property Details
|
MLS® Number
|
10355273 |
|
Property Type
|
Single Family |
|
Neigbourhood
|
Kelowna South |
|
Amenities Near By
|
Public Transit, Park, Recreation, Shopping |
|
Features
|
Level Lot, Central Island, Three Balconies |
|
Parking Space Total
|
2 |
|
View Type
|
Lake View, View Of Water, View (panoramic) |
Building
|
Bathroom Total
|
3 |
|
Bedrooms Total
|
3 |
|
Appliances
|
Refrigerator, Dishwasher, Dryer, Range - Gas, Washer |
|
Constructed Date
|
2014 |
|
Construction Style Attachment
|
Detached |
|
Cooling Type
|
Central Air Conditioning |
|
Exterior Finish
|
Brick, Stucco |
|
Fire Protection
|
Smoke Detector Only |
|
Fireplace Fuel
|
Gas |
|
Fireplace Present
|
Yes |
|
Fireplace Type
|
Unknown |
|
Flooring Type
|
Hardwood, Other, Tile |
|
Heating Type
|
Forced Air, See Remarks |
|
Roof Material
|
Other |
|
Roof Style
|
Unknown |
|
Stories Total
|
2 |
|
Size Interior
|
3,077 Ft2 |
|
Type
|
House |
|
Utility Water
|
Municipal Water |
Parking
|
See Remarks
|
|
|
Attached Garage
|
2 |
Land
|
Acreage
|
No |
|
Fence Type
|
Fence |
|
Land Amenities
|
Public Transit, Park, Recreation, Shopping |
|
Landscape Features
|
Landscaped, Level, Underground Sprinkler |
|
Sewer
|
Municipal Sewage System |
|
Size Frontage
|
50 Ft |
|
Size Irregular
|
0.12 |
|
Size Total
|
0.12 Ac|under 1 Acre |
|
Size Total Text
|
0.12 Ac|under 1 Acre |
|
Zoning Type
|
Unknown |
Rooms
| Level |
Type |
Length |
Width |
Dimensions |
|
Lower Level |
Utility Room |
|
|
7'2'' x 3'1'' |
|
Lower Level |
Storage |
|
|
7'6'' x 14'8'' |
|
Lower Level |
Storage |
|
|
4'9'' x 2'7'' |
|
Lower Level |
4pc Bathroom |
|
|
11'5'' x 4'11'' |
|
Lower Level |
Bedroom |
|
|
13' x 10'6'' |
|
Lower Level |
Other |
|
|
19'6'' x 26' |
|
Lower Level |
Foyer |
|
|
15'10'' x 18' |
|
Lower Level |
Family Room |
|
|
19'8'' x 15' |
|
Lower Level |
Bedroom |
|
|
11'6'' x 11'11'' |
|
Main Level |
Other |
|
|
10'3'' x 7'4'' |
|
Main Level |
5pc Ensuite Bath |
|
|
16'6'' x 13'8'' |
|
Main Level |
Primary Bedroom |
|
|
16'5'' x 15'10'' |
|
Main Level |
3pc Bathroom |
|
|
5' x 7'5'' |
|
Main Level |
Laundry Room |
|
|
7'2'' x 11'2'' |
|
Main Level |
Den |
|
|
12'7'' x 11'8'' |
|
Main Level |
Kitchen |
|
|
16'11'' x 9'2'' |
|
Main Level |
Dining Room |
|
|
15'11'' x 9'10'' |
|
Main Level |
Living Room |
|
|
17'11'' x 20' |
https://www.realtor.ca/real-estate/28729787/372-patterson-avenue-kelowna-kelowna-south











